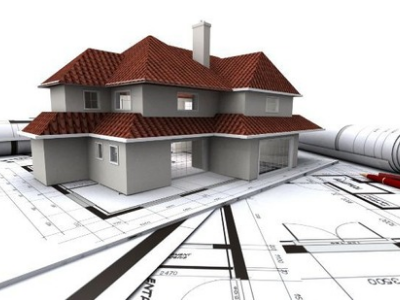Course description
AutoCAD, a leading computer-aided design (CAD) software, is crucial for civil engineering projects due to its versatility, precision, and efficiency. Here’s why AutoCAD is essential for the civil department in the real world:
- Precision and Accuracy
- Efficient Design and Planning
- Visualization and Simulation
- Comprehensive Documentation
- Enhanced Collaboration
- Cost Management
- Regulatory Compliance
- Sustainability and Innovation
- Education and Skill Development
- AutoCAD is a pivotal tool in the civil engineering field, offering a wide range of features that enhance design, drafting, analysis, and documentation processes.
- Here’s an overview of how AutoCAD is utilized in the civil department:
- Choosing Stellaraa for AutoCAD training in the civil department means gaining access to expert instruction, comprehensive resources, flexible learning options, and strong career support
- Whether you are just starting or looking to advance your skills, Stellaraa provides the tools, knowledge, and support you need to excel in AutoCAD and succeed in the civil engineering field.
- Introduction to AutoCAD
- Basic Drawing Tools
- Drawing Precision and Editing
- Dimensioning and Annotation
- Advanced Drawing Techniques
- Civil-Specific AutoCAD Tools
- Working with Plan Sets and Templates
- Working with 3D Models in Civil Engineering
- Advanced Civil Engineering Drawings
- Collaboration and Sharing Drawings
- Final Project and Practice
.png)
3ds Max
.png)
Navisworks
.png)
Autodesk Revite
.png)
Civil 3D
.png)
AutoLISP
Annual Salary
Source: Glassdoor
Hiring Companies
/SOBHA1.png)
/L%26T2.png)
/AECOM3.png)
/accenture4.png)
/KNR5.png)
Source: Indeed
Annual Salary
Source: Glassdoor
Hiring Companies
/SOBHA1.png)
/L%26T2.png)
/AECOM3.png)
/accenture4.png)
/KNR5.png)
Source: Indeed
Annual Salary
Source: Glassdoor
Hiring Companies
/SOBHA1.png)
/L%26T2.png)
/AECOM3.png)
/accenture4.png)
/KNR5.png)
Source: Indeed
Annual Salary
Source: Glassdoor
Hiring Companies
/SOBHA1.png)
/L%26T2.png)
/AECOM3.png)
/accenture4.png)
/KNR5.png)
Source: Indeed
Why STELLARAA









CAPSTONE PROJECTS
Residential Plot Design
Bridge Design Blueprint
Urban Development Project
Commercial Building Design
CERTIFICATIONS



ESSENTIAL
₹5999
- 6+ Hrs of Live Sessions
- Industrial Projects
- Recorded Videos
- Certifications
- Mentor Support
- One On One Doubt Clearing Sessions
- Placement Guidance
- Interview Assistance
ELITE
₹14999
- 24+ Hrs of Live Sessions
- Industrial Projects
- Recorded Videos
- Certifications
- Mentor Support
- One On One Doubt Clearing Sessions
- Placement Guidance
- Interview Assistance
Recognized By
.png)
.png)
.png)
.png)
.png)
.png)
Prestigious Partner





Credential Platform Partners
.png)
Training Partner
.png)
.png)
What Our Students Say
Contact us
Connect with us to experience seamless communication. we value open dialogue and are eager to engage with you. whether you have questions, ideas, or feedback, we are here to listen and respond.
support@stellaraa.com,
collabs@stellaraa.com
Get in touch
Our address
AMR Tech Park Internal Rd,
Garvebhavi Palya,
Karnataka 560068
Office hours
11:00 AM - 8:00 PM














 Contact Us
Contact Us