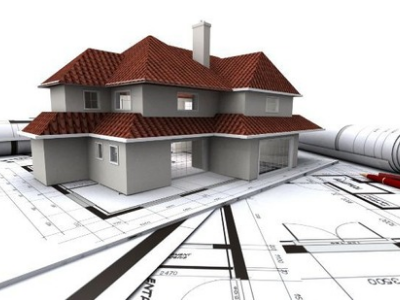Courses


 Compare
Compare
AutoCAD is a powerful computer-aided design (CAD) software widely used in civil engineering for creating precise 2D and 3D drawings. It assists in designing and drafting infrastructure projects like roads, bridges, and buildings. Key features include tools for terrain modeling, structural detailing, and generating construction documentation. AutoCAD enhances accuracy, streamlines design workflows, and facilitates collaboration among engineers, architects, and contractors, ensuring efficient project execution and adherence to industry standards.

 Compare
Compare
Construction design and planning involve the systematic process of conceptualizing, designing, and organizing the construction of buildings and infrastructure. It includes creating detailed architectural and engineering drawings, selecting materials, and scheduling project timelines. Key aspects include site analysis, budgeting, compliance with regulations, and coordinating various stakeholders. Effective design and planning ensure the successful execution of construction projects, optimizing resource use and achieving aesthetic, functional, and safety goals.
 Contact Us
Contact Us